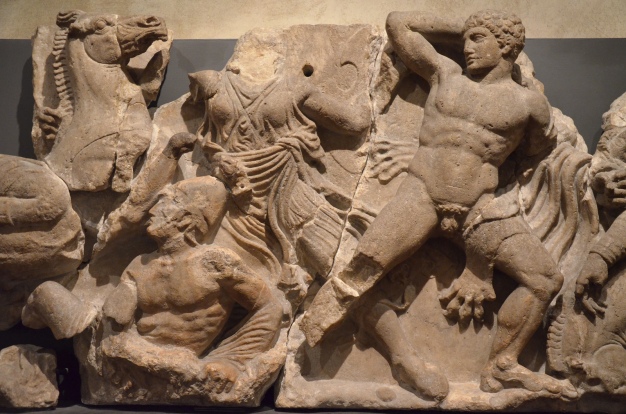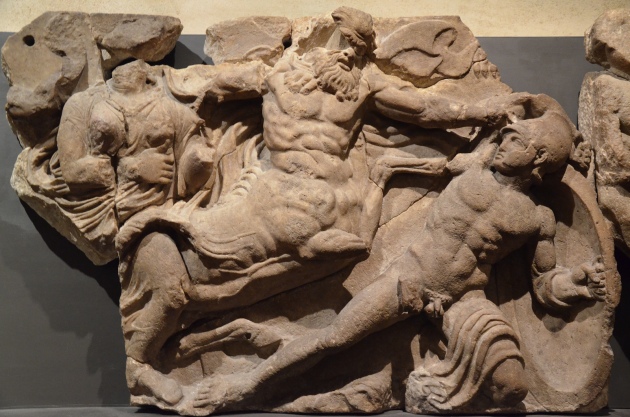The Temple of Apollo Epikourios at Bassae (Greece), the so-called “Parthenon of the Peloponnese”

The Temple of Apollo Epikourios (‘Apollo the Helper’) was built in a quiet and isolated site, high on a rocky ridge of Mount Kotylion (1,131 metres) at Bassae in south-west Arcadia.
The mountain is scored with ravines (bassai or bessai in ancient Greek), which gave the place the name “Bassae”.
In the second century AD the Greek historian Pausanias wrote that the name ‘Helper’ was given to Apollo by citizens of nearby Phigaleia, as thanks for their deliverance from the plague of 429-427 BC.
He also wrote that the temple was designed by Iktinos, who had been responsible for the Parthenon.
The temple is covered by a tent at the moment while the structure is made more secure. The severe weather conditions in this exposed location have caused some damage to the temple. The design of the canopy incorporates slopes and pitches which prevent the accumulation of large quantities of snow.
 Archaeological researches have determined that the site was in continuous use since the archaic period, the existing temple being the last of four on the site. The classical temple is thought to have been built between 430 BC and 400 BC. It is made of local grey limestone, while parts of the roof, the capitals in the cella and the sculptured decoration are made of marble.
Archaeological researches have determined that the site was in continuous use since the archaic period, the existing temple being the last of four on the site. The classical temple is thought to have been built between 430 BC and 400 BC. It is made of local grey limestone, while parts of the roof, the capitals in the cella and the sculptured decoration are made of marble. Like several other temples of Arcadia, the temple is aligned north-south, instead of the usual east-west, probably due to some local tradition or to the limited space available on the steep slopes of the mountain.
Like several other temples of Arcadia, the temple is aligned north-south, instead of the usual east-west, probably due to some local tradition or to the limited space available on the steep slopes of the mountain.The temple is unique as it combines elements of the three architectural orders of antiquity (Doric, Ionic and Corinthian). Doric columns form the peristyle while Ionic columns support the porch and Corinthian columns feature in the interior.
The Corinthian capital is the earliest example of the order found to date. The temple has six columns on the short side and fifteen on the long sides, instead of the period’s usual ratio 6 x 13. That feature gives the temple its characteristic elongated shape.
A great part of the Temple’s building material now lies on the modern terraces built specifically for the purpose to the west and southwest of the monument. In the 1980’s, a major effort was made to collect, systematically order, and protect the architectural elements.
Thousands of building blocks and architectural fragments were moved to selected areas, where they were identified, numbered, and arrange according to type.
A Doric frieze of undecorated metopes and triglyphs ran along the outer facades. Only the inner metopes of the short sides were decorated: those on the pronaos may have depicted the return of Apollo the Hyperboreans and those on the opisthomodos represented the rape of the daughters of the Messenian king Leukippos by the Dioskouroi but this is not certain.
The most eminent decorative feature of the temple is the continuous Ionic frieze that run around the interior of the cella. On the south and south east sides of the frieze are arranged a series of slabs showing the battle fought by Herakles and the Greeks against the Amazons, the mythical race of warrior-women.

The north and west sides of the frieze show the fight between the Lapiths, Greek inhabitants of Thessaly, and the Centaurs, mythical beasts, part man, part horse. The Centaurs had drunk too much wine at the wedding of the Lapith King Perithoos and tried to carry off theirs host’s womenfolk.
The frieze was removed by Charles Robert Cockerell and taken to the British Museum in 1815. They are still to be seen in the British Museum’s Gallery 16, near the Elgin Marbles.
Source: https://followinghadrian.com/2014/05/27/photoset-the-temple-of-apollo-epikourios-at-bassae-greece-the-so-called-parthenon-of-the-peloponnese/
























0 comments:
Δημοσίευση σχολίου
Προσβλέπω σε έναν ευπρεπή διάλογο χωρίς κακόβουλα και υβριστικά σχόλια που προσβάλλουν την αισθητική μας αλλά κι εκείνη της ελληνικής γλώσσας. Εντούτοις, όλα τα σχόλια δημοσιεύονται!